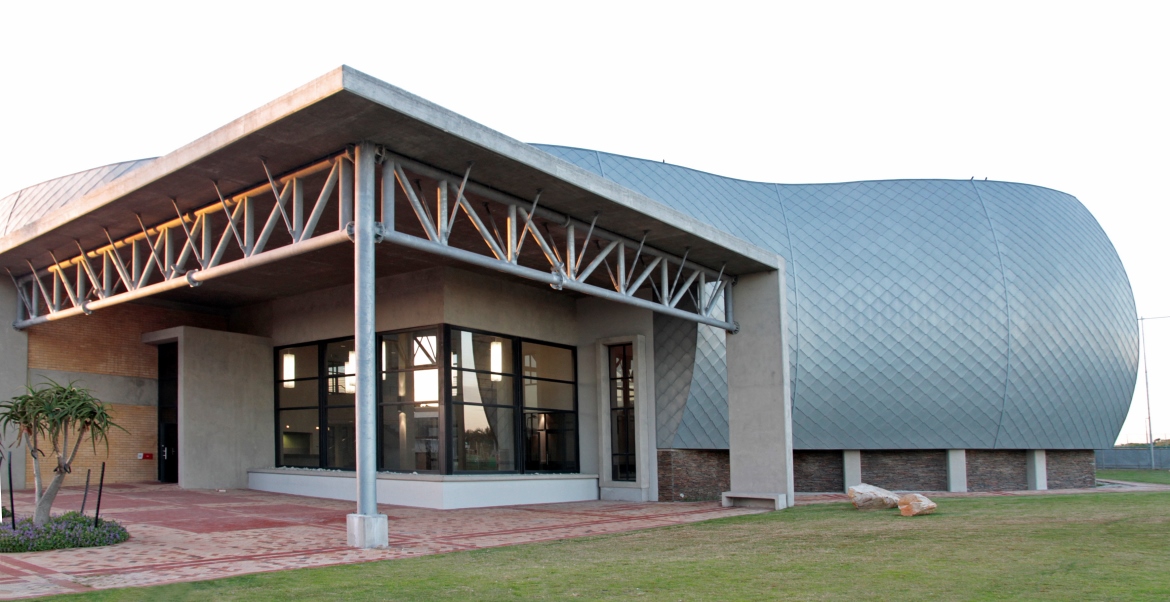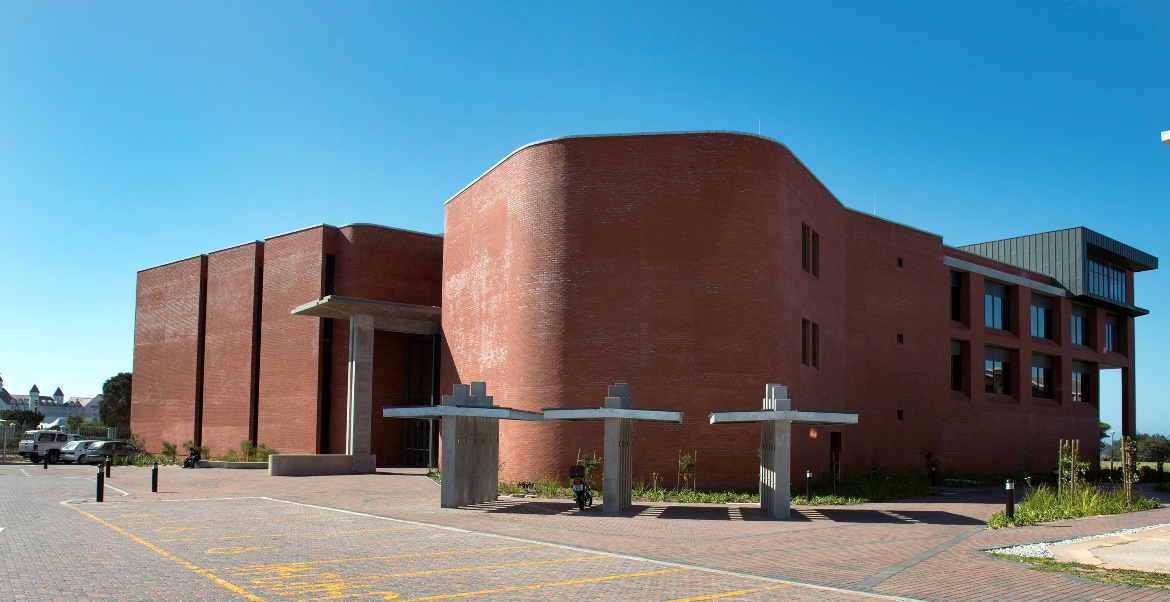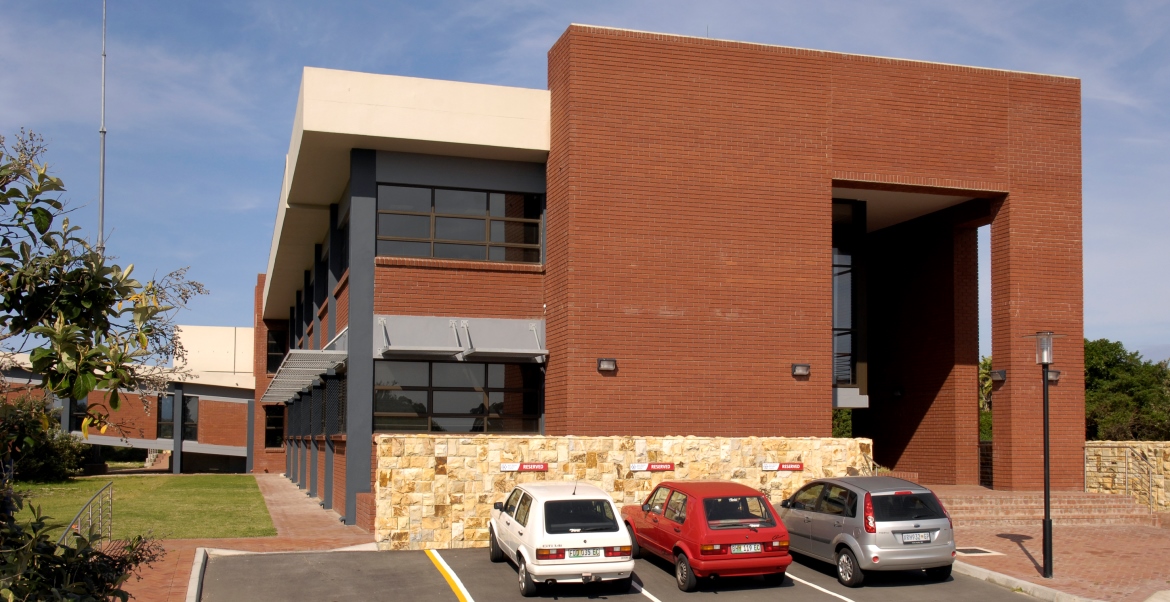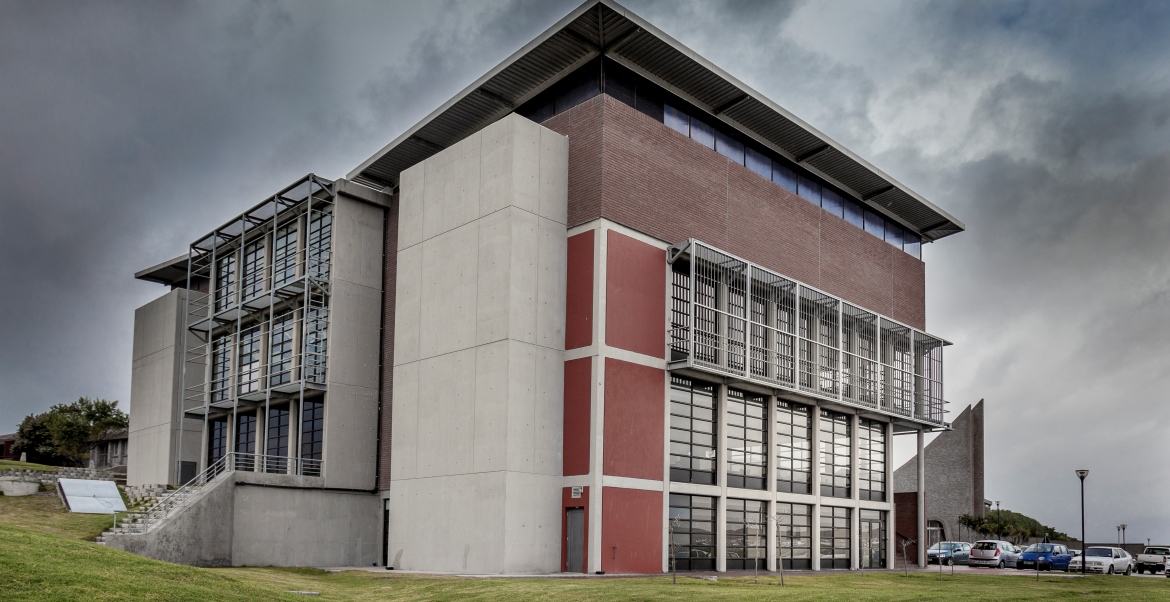-
-

The Engineering Building - North Campus

The Business School - 2nd Ave Campus

The HRTEM Building - South Campus

The Library - Missionvale Campus
NMMU has built some spectacular flagship buildings over the past few years. Here are a few of them.
Engineering Building
Campus: North
Total Project Cost: R60m
Completion: 2012
Description/Purpose: New engineering class laboratories, alterations and refurbishment of buildings, new equipment
Special facilities: The façade is clad with about 800m² of RHEINZINK tiles, which acts as a thermal buffer to the 200 seat auditorium located behind it.
The Centre for High Resolution Transmission Electron Microscopy (HRTEM)
Campus: South
Total Project Cost: R30m
Completion: 2011
Description/Purpose: The HRTEM Centre is a facility for advanced electron microscopy. It houses four state-of-the-art electron microscopes. The main aim of the Centre is to provide a broad community of South African scientists and students with a full range of state-of-the-art instruments and expertise for student research. This is the most sophisticated building of its kind in the Southern hemisphere.
Special facilities: The HRTEM Centre houses the only double aberration corrected transmission electron microscope on the African continent.
Missionvale Library
Campus: Missionvale
Total Project Cost: R39m
Completion: 2010
Description/Purpose: Library
Special facilities: The library has won awards for its eco-friendly infrastructure. For instance, the introduction of outside air into the building is controlled by sensors monitoring internal CO2 levels, thereby eliminating unnecessary heating or cooling. The library is among the first buildings in the country to incorporate the Digital Addressable Lighting Interface system (DALI) with a KNX control system, which automatically controls internal lighting levels via daylight harvesting sensors and occupancy sensors. This is important because maintaining a stable environmental condition is crucial as light can be damaging to books.
NMMU Business School
Campus: 2nd Avenue
Total Project Cost: R116m
Completion: 2014
Description/Purpose: The new School incorporates cutting-edge teaching facilities, including video-conferencing facilities, a 137-seat auditorium, multiple classrooms seating 30 to 90 people, syndicate rooms, an expanded Business School Library, a Computer Lab and a modern café with indoor and outdoor seating.
Special facilities: This building was the first in the education or public sector to achieve a “4 Green Star design rating” by the Green Building Council of South Africa (GBCSA). The building incorporates a computerised building management system that measures air quality and controls airflow in the building, managing temperatures and air quality indicators such as carbon dioxide levels. Rooftop photovoltaic cells feed electricity into the national grid. Special systems manage lighting and other energy use, reducing energy use by up to 65%. A weather station helps manage rainwater harvesting for use in toilets, and to water specially chosen carbon-hungry indigenous plants using drip irrigation.